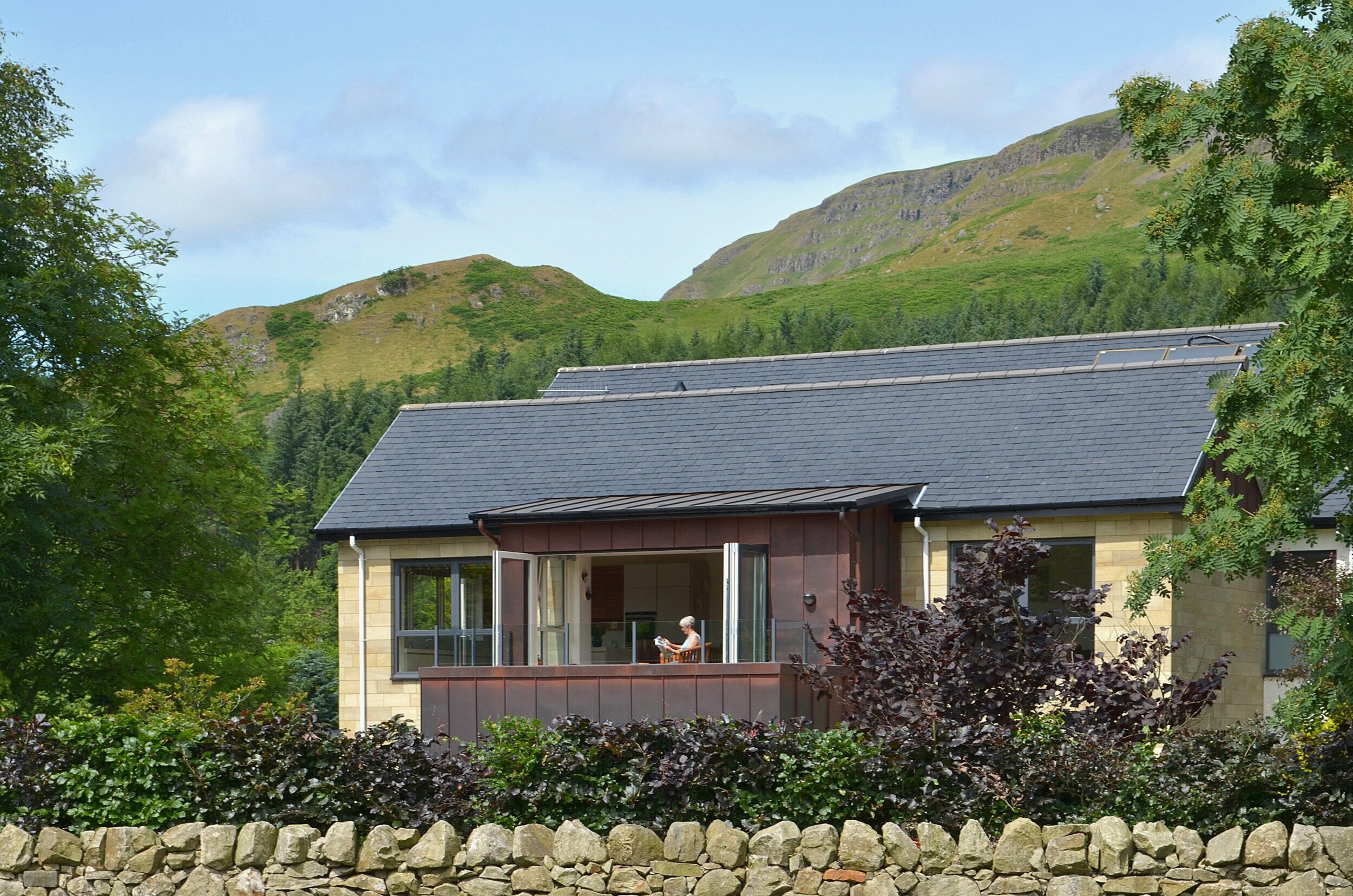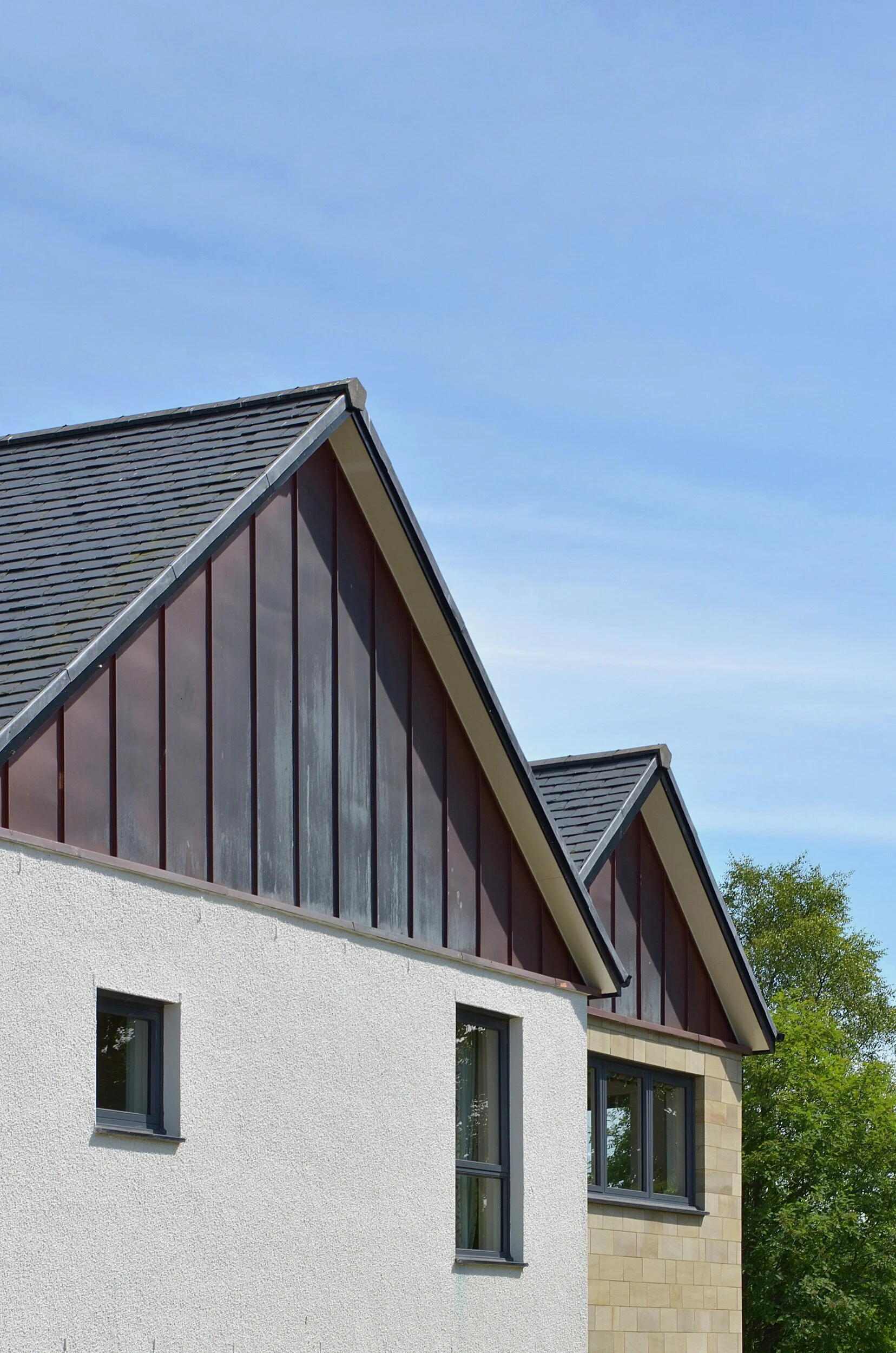
strathblane
villa apartments
Seeing the opportunity of their large garden the clients teamed up with a friend to develop a new 'house' on the available land into which they could 'downsize'. Looking like a single house, the new property actually consists of two 3 bedroom retirement apartments each with a main door entrance and separate garage. In the case of the upper property, the front door opens to a hall and generous stair.
The upper apartment (pictured here) has a top lit hall leading through to an open-plan living space the full width of the property with, at the west end a Bulthaup kitchen by Cameron Interiors. Central folding sliding glazed doors lead into a private terrace with southerly views of open country. Three bedrooms (two with ensuite) and a utility room are positioned to the north side of the apartment where there are stunning views of the Campsie Fells. Externally the property is finished in blonde sandstone with dry dash render and copper cladding under a slate roof.
Credits:
Location: Strathblane, Stirlingshire
Architect: Network Five Architecture (Donald Bentley)
Structure: David R Murray and Associates
Contractor: Self-Build Construction Management
Photography: Paul Tyagi








