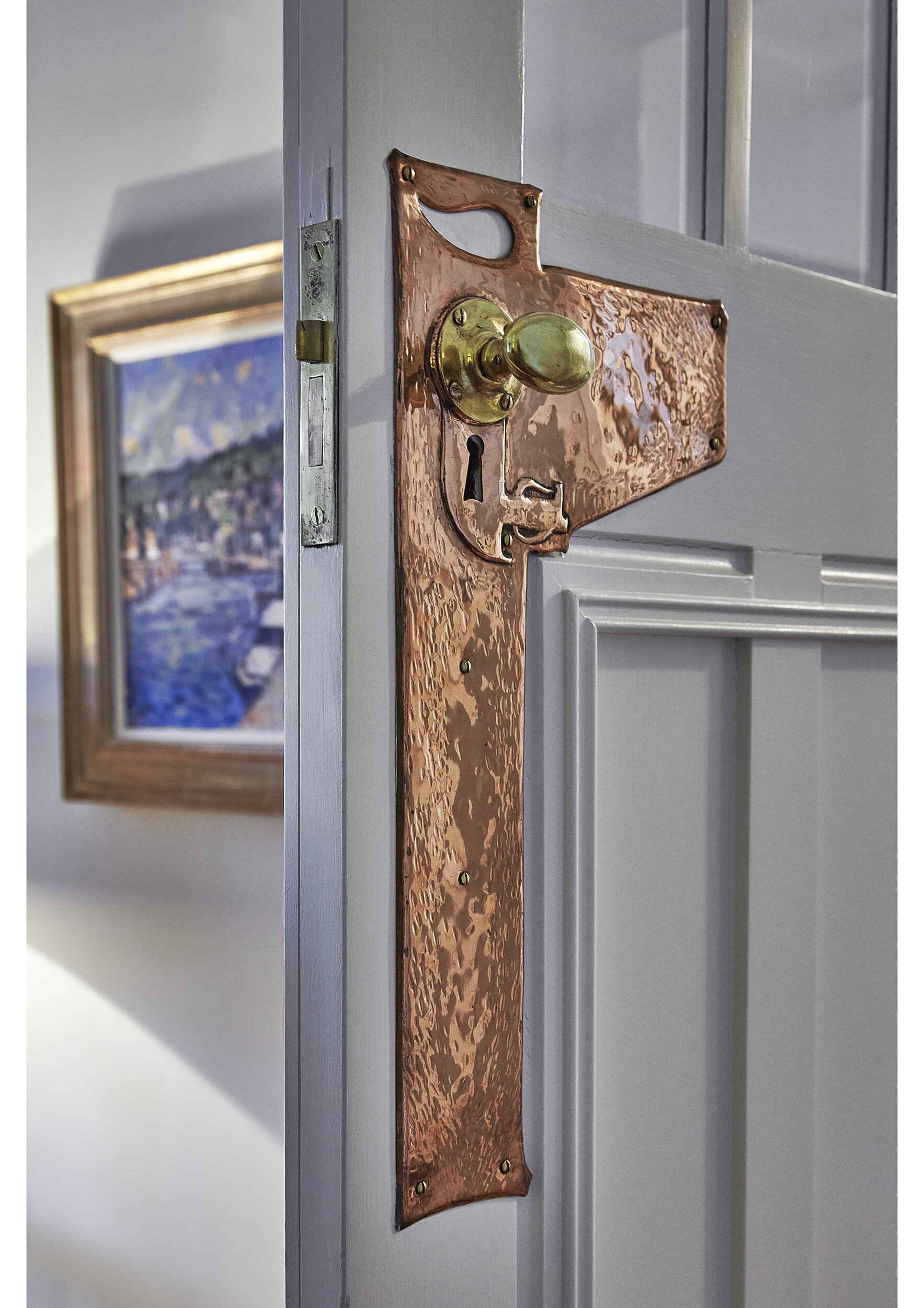
bearsden
arts & crafts inspiration
As with many properties of the period, this charming Edwardian house in a Conservation Area needed sensitive upgrading to make it suitable for contemporary family living. The original property, a four bedroom / three reception room house sat within a corner double feu plot that provided opportunity for extension however this had to be designed carefully to not detract from its arts and craft architecture.
The design involved the full refurbishment of the core rooms of the original house. Where possible historic features were uncovered or re-imagined. In some areas a careful back-to-stone reinstatement was required due to areas of extensive decay caused by historic water ingress. The old kitchen, scullery and butler's pantry were demolished internally and reconstructed to raise the roof and form a new one and a half storey wing with utility room, cloakroom and ensuite guest bedroom downstairs and master bedroom suite above.
A further new extension projects into the rear garden linked by a timber and glass hallway to a new family entrance. This hall leads through to a large open plan kitchen/family room with feature oak beams. The kitchen is Bulthaup by Cameron Interiors and has a side pantry with a secret door. All bathrooms are Porcelanosa.
Externally the house has been re-slated, stonework restored and bespoke hardwood replacement windows fitted throughout. The original hardwood gates were beyond repair and so were replicated by a craftsman and updated with full automation. Further planning consent was obtained for a standalone triple garage with accommodation over.
Credits:
Location: Bearsden, Scotland
Architect: Network Five Architecture (Donald Bentley)
Structure: DCF Design Consultants Ltd
Contractor: Client Managed
Photography: Paul Tyagi



















