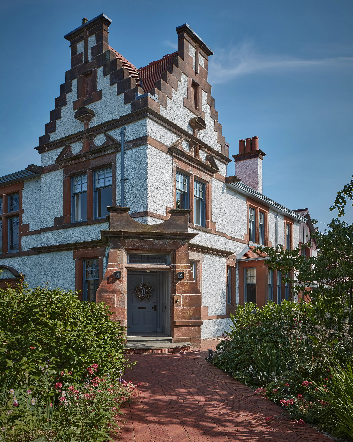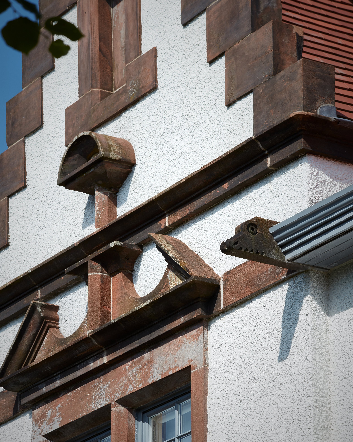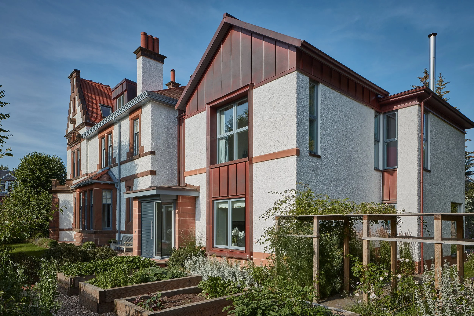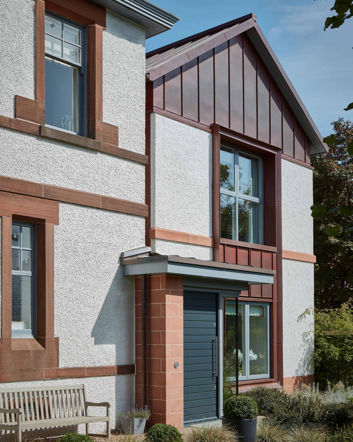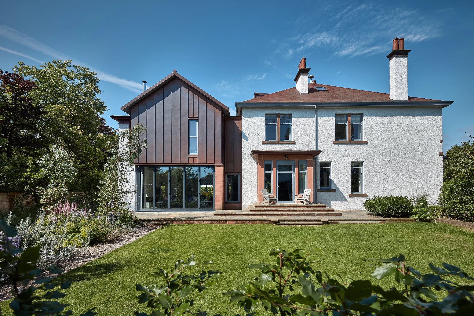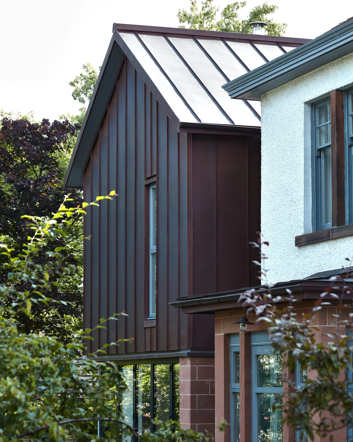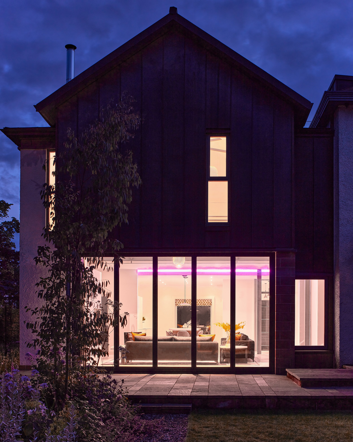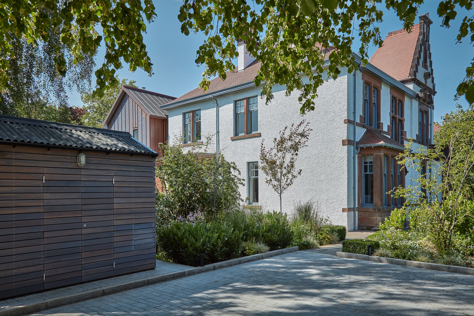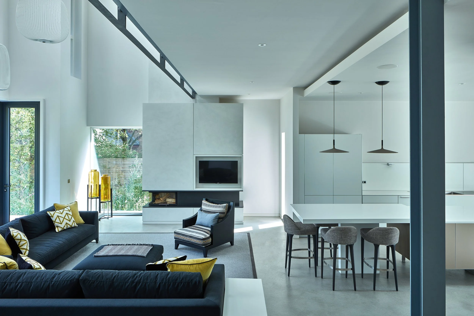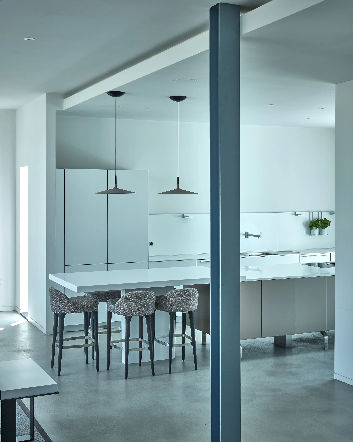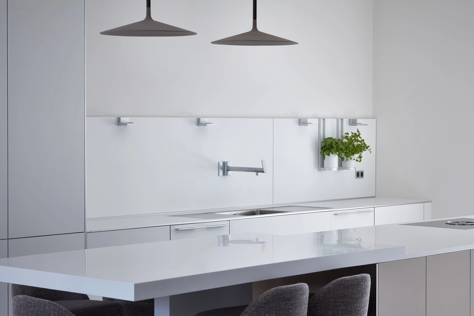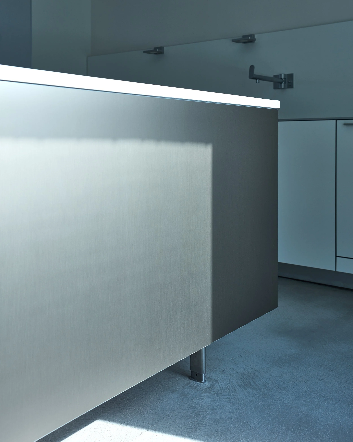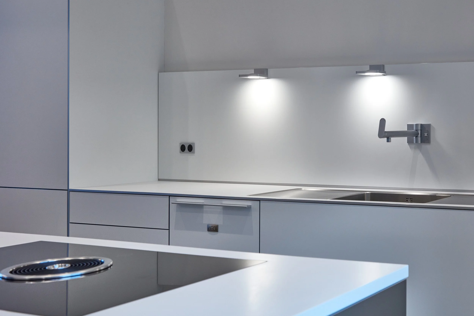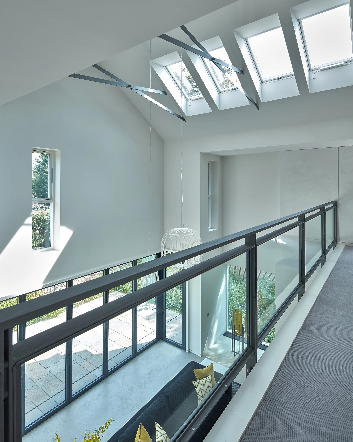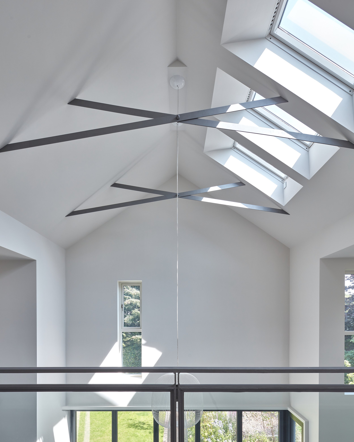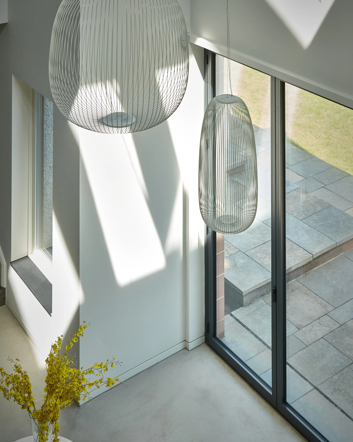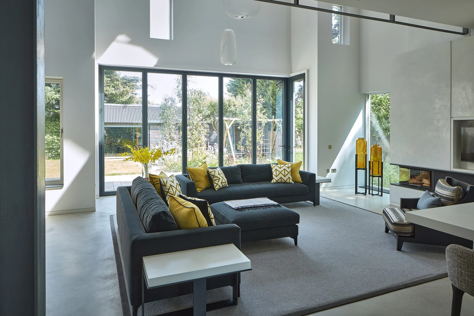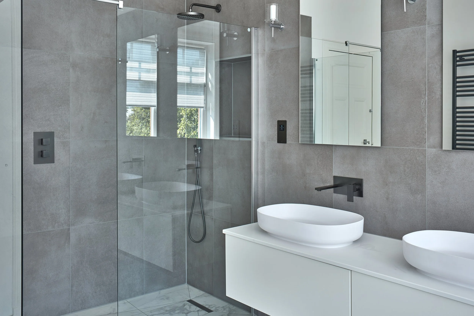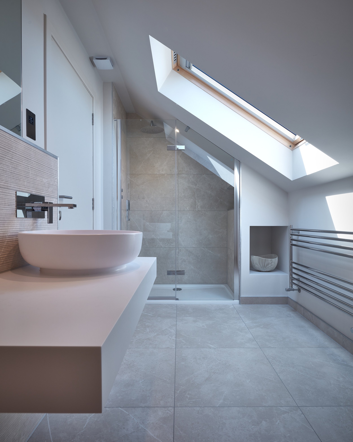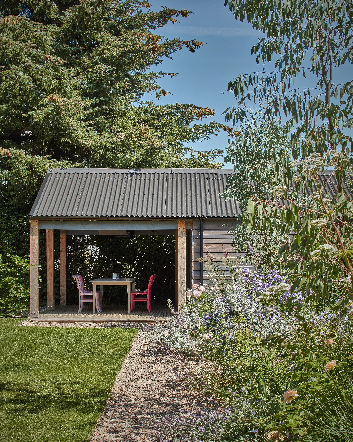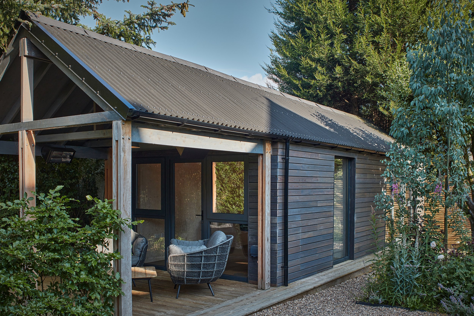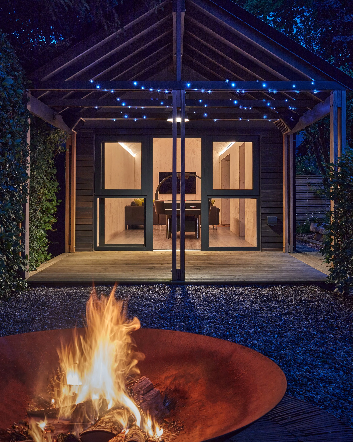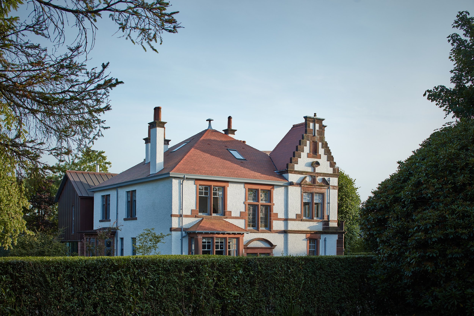
towardene
edwardian villa
Set within the Old Bearsden Conservation Area this large detached family house needed full refurbishment. It was an opportunity to not only convert the attic but to remove a warren of small rooms originally designed to ‘serve’ the public rooms, to open up the ground floor and then extend at the rear.
On the upper floors the completed house now has six bedrooms, four bathrooms, a laundry room and ample storage. The master suite includes dressing rooms, shower room and a gallery overlooking the family room.
The ground floor has a generous hall with TV room and sitting room off. The latter leads through enfilade to the dining room via a large sliding panel door. A new square bay window in the dining room provides a view of the garden and access to the terrace. Two large new openings in the original back wall connect the dining room to the new double height family room which has a polished concrete floor by Artstone, feature inset wood burner and is open plan to the kitchen. Full width folding sliding patio doors open onto a Caithness stone terrace overlooking the garden.
The kitchen is by Bulthaup at Cameron Interiors and a bench window seat looks east onto a new kitchen garden. The open plan kitchen is complimented by a separate pantry, whilst a utility room and second cloakroom are accessed from a large rear lobby with storage for the family’s coats and boots.
Externally the house has been refreshed and painted (for the first time), to match other villas in the road that are likely to have been by the same original builder. The extension is clad in wet dash render with Locharbriggs sandstone that picks up the theme of the original house. Copper cladding and roofing were selected for durability and in sympathy with the red colour of the original rosemary tiles and sandstone of the house.
The garden has been re-landscaped and planted by Holly Nairn and includes a full kitchen garden, meadow flowers below the apple trees, play areas and herbaceous borders. The old dilapidated garage has been refurbished as a summerhouse /playroom and has a covered sitting area and adjacent fire pit.
As a consequence of the extension and upgrading the energy consumption of the property has been reduced due to the enhanced insulation and triple glazing in the extension. Smart home technology has been incorporated throughout.
Credits:
Location: Bearsden, Scotland
Architect: Donald Bentley
Structure: Design Engineering Workshop
Garden: Holly Nairn
Contractor: Devio Construction
Technology: Loud and Clear
Kitchen: Cameron Interiors
Photography: Paul Tyagi
