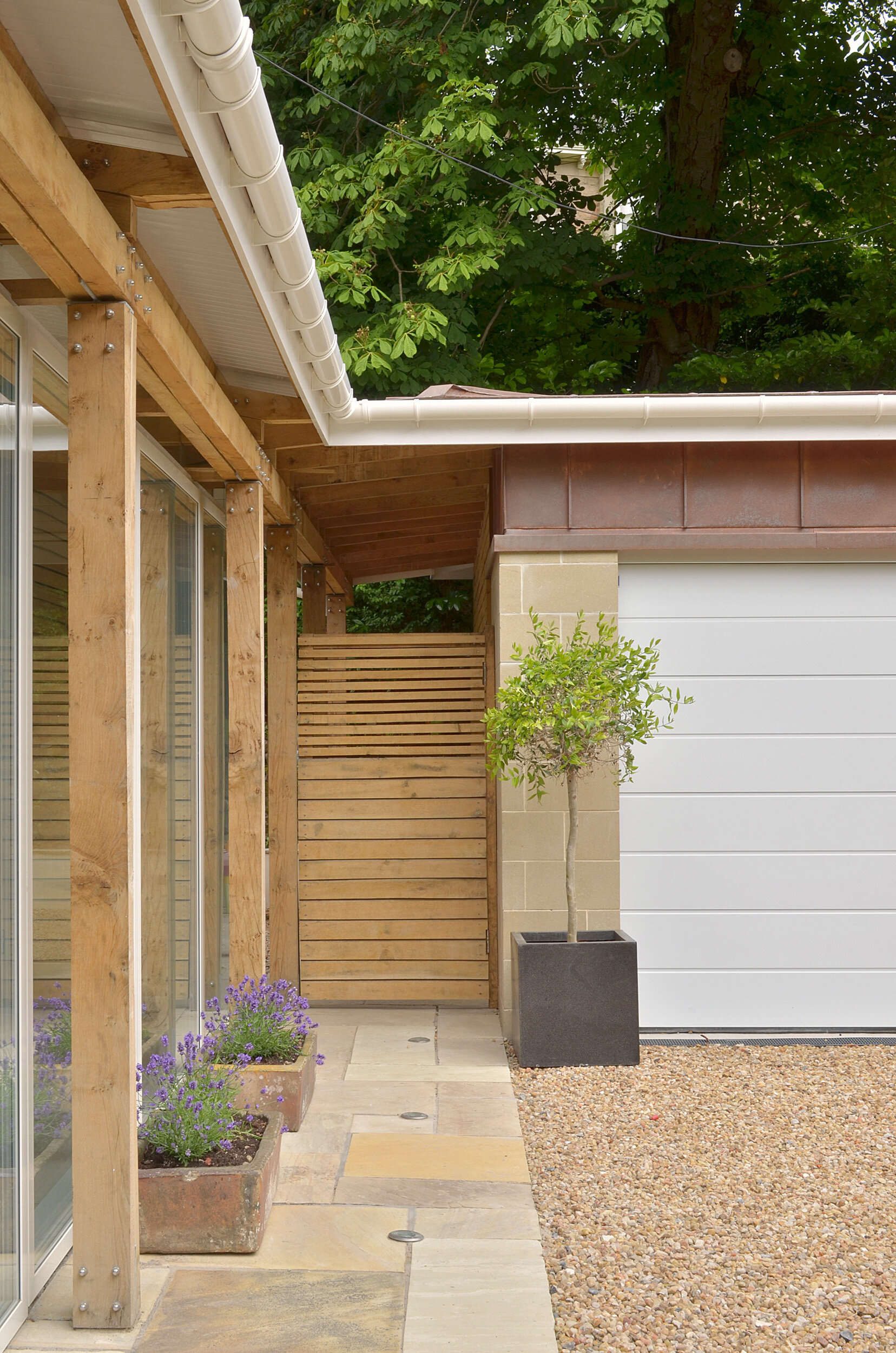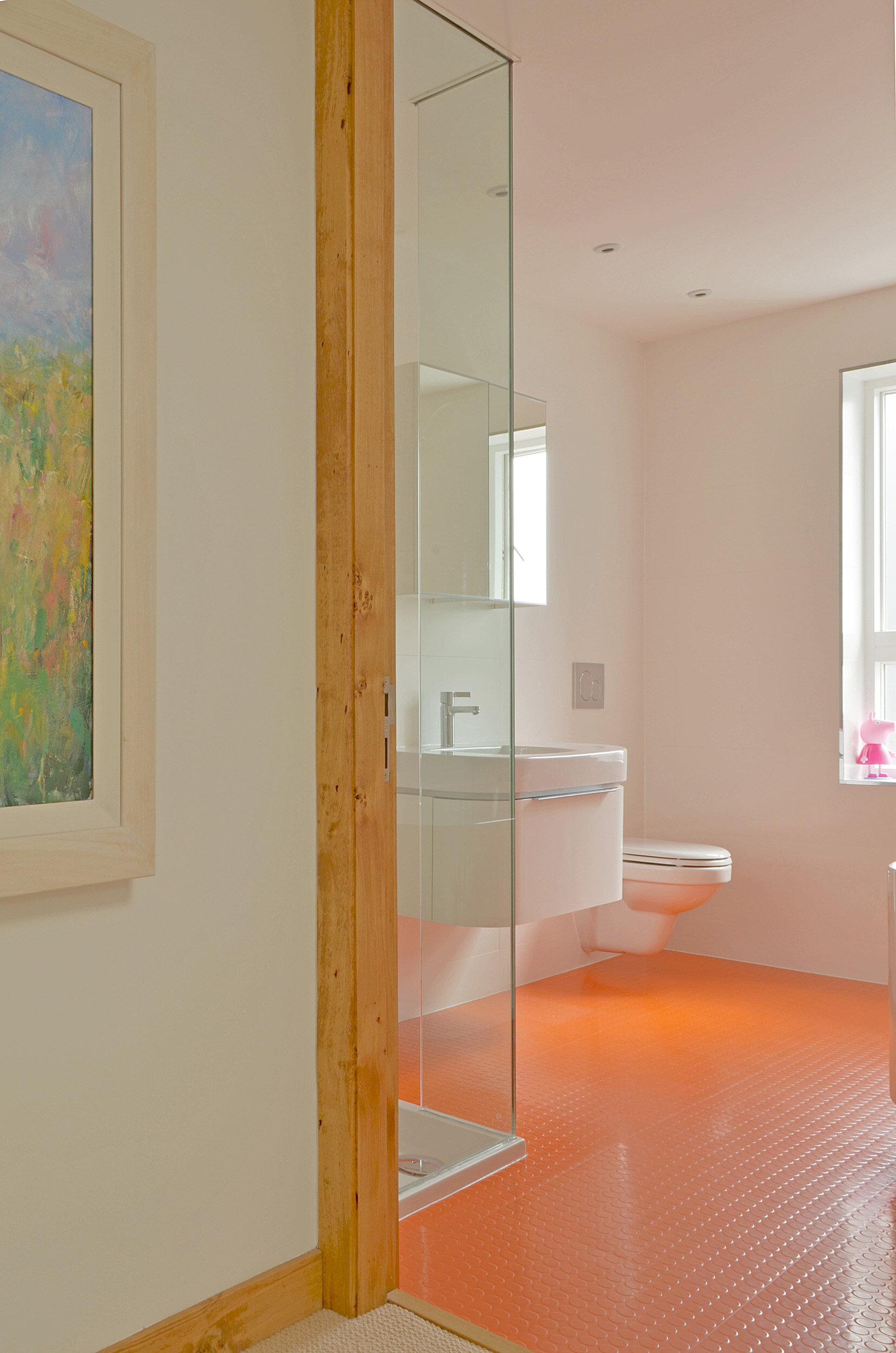
milngavie
secret extension
The extension to this charming house set within the Milngavie Conservation Area and overlooking Tannoch Loch, successfully adds considerable floor area without imposing upon the setting. Thus responding in a discreet manner to the clients’ desire for contemporary living within a traditional context.
Mostly concealed from the sensitive lochside aspect, a simple exterior conceals dynamic internal spaces that enhance daylight and reveal unexpected views connecting the new family kitchen, family bathroom and master bedroom suite to the original house. The kitchen opens to an enclosed garden ‘room’ providing a safe playspace and sheltered outdoor dining.
Very high standards of insulation, airtightness and use of heat recovery ventilation contribute a net reduction in heat load. Internal air quality, daylight and comfort are very good and the quality of specification and detailing is high. Natural and local sourced materials are used - slate, Gleneagles oak, sandstone and copper. Internally the oak, painted walls and glass are offset by exposed stone, contemporary fittings and furnishings and selected artwork.
Credits:
Location: Milngavie, East Dunbartonshire
Architect: Network Five Architecture (Donald Bentley)
Structure: DCF Design Consultants
Services: Design Me
Kitchen: Bulthaup by Cameron Interiors
Oak:. Moyne Sawmill
Contractor: Ashgrove Builders Ltd
Photography: Paul Tyagi














