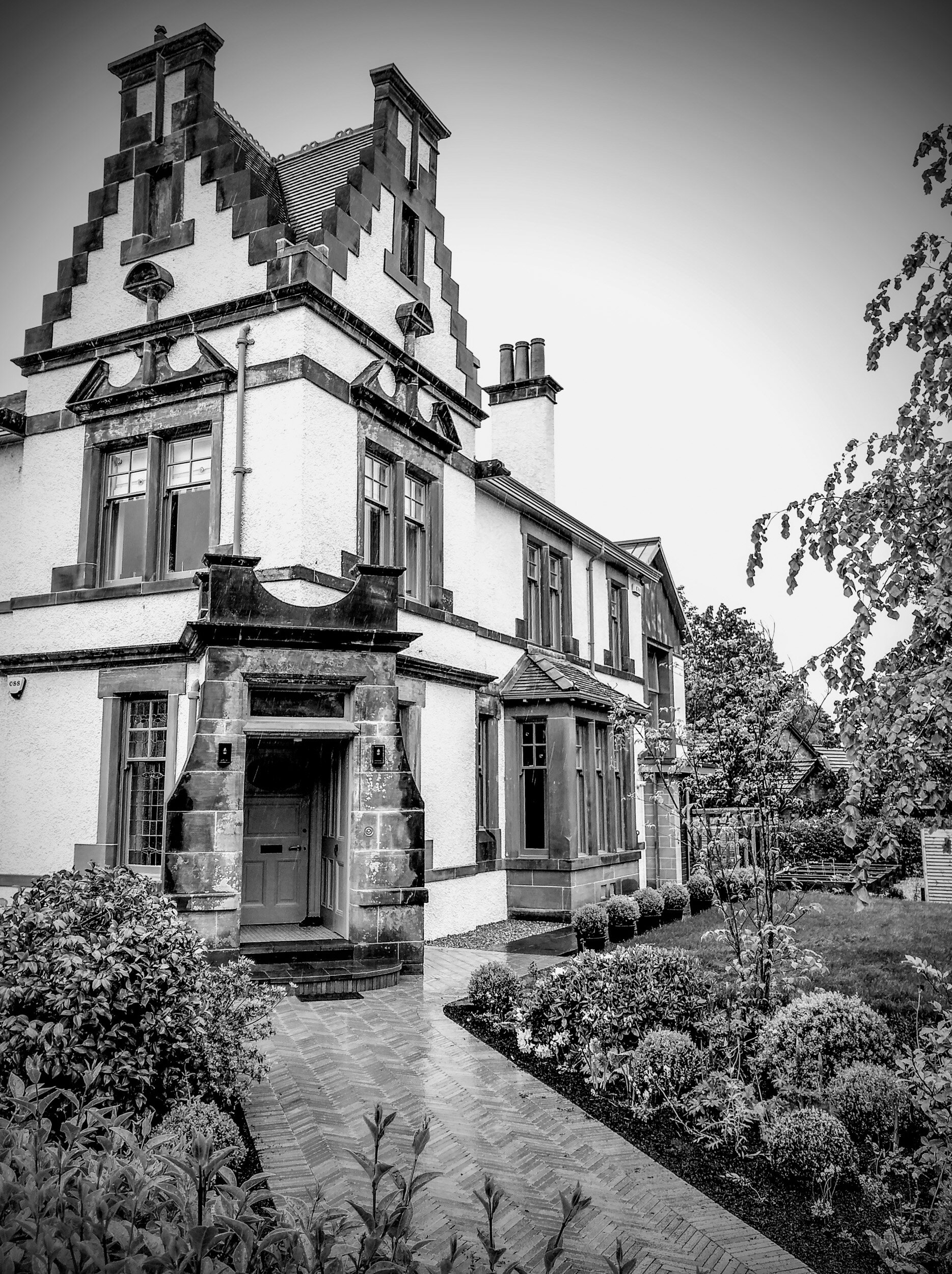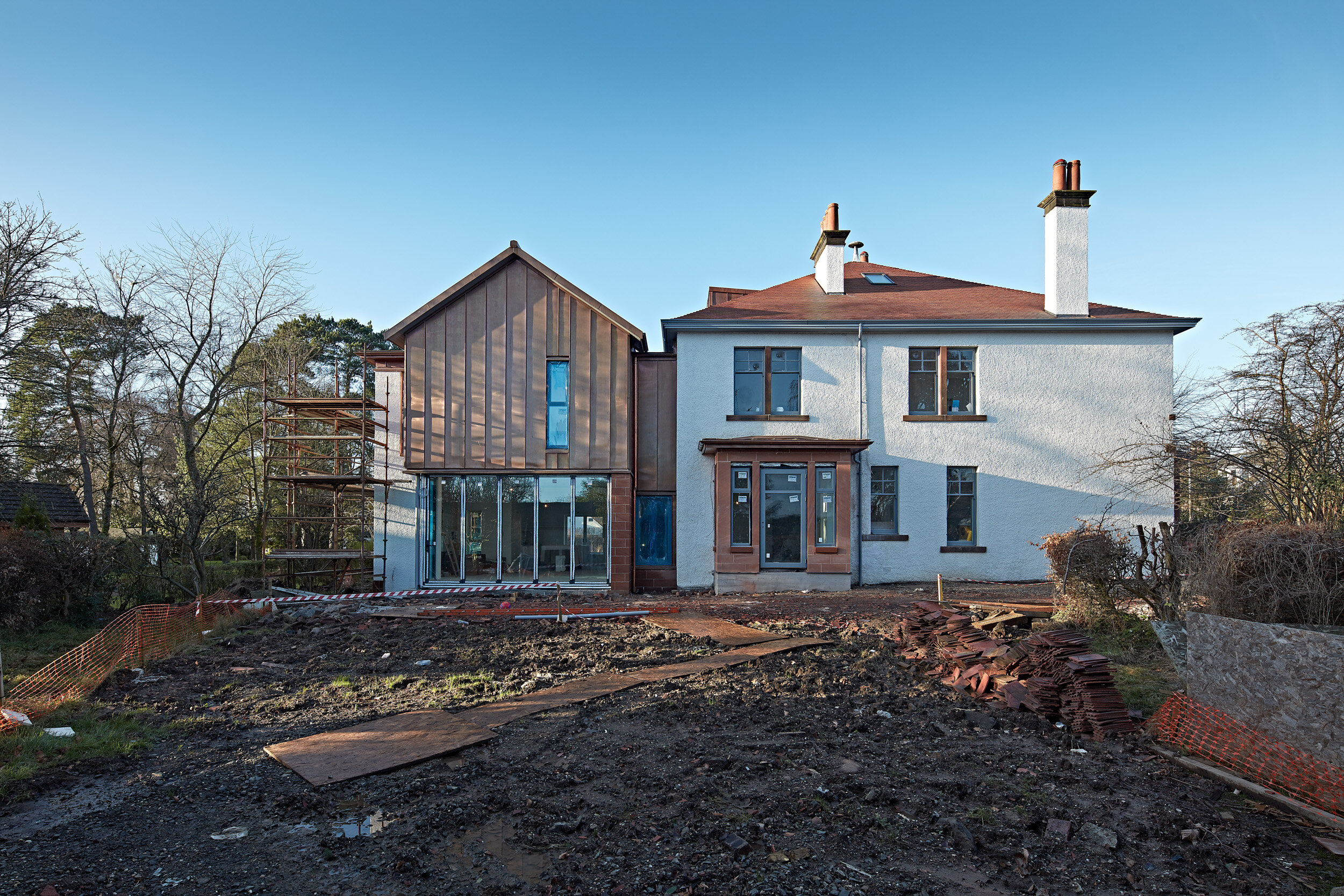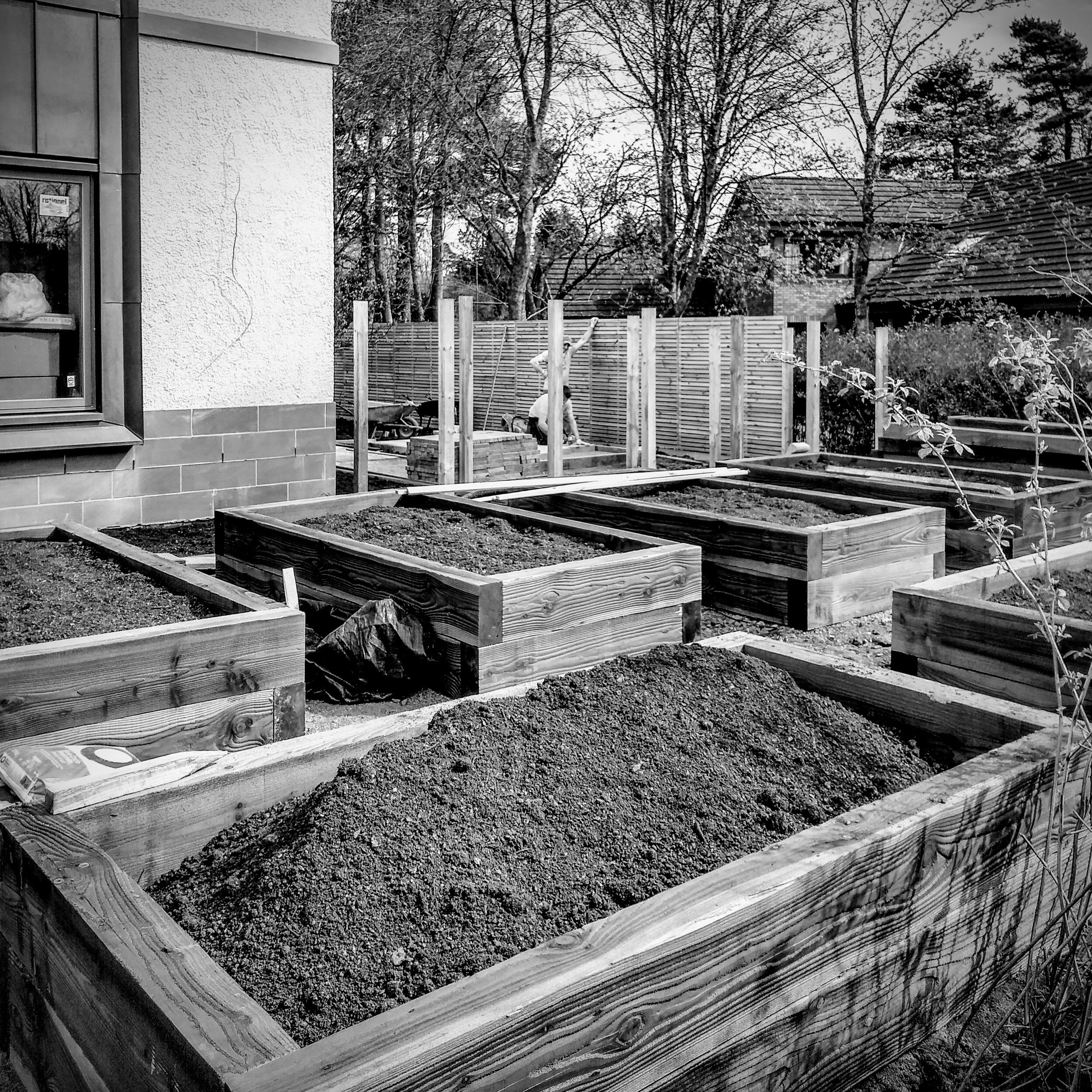an edwardian reworked
bearsden 02
Following on from the project ‘bearsden 01’ I was approached by the owners of a substantial Edwardian house a few doors away. Having just acquired the property the new owners wanted to update the house throughout, convert the attic and extend the house to the rear. Set within the Old Bearsden Conservation Area this large detached family house needed a full upgrade. It was an opportunity to not only convert the attic but to remove a warren of small service rooms, open up the ground floor and extend at the rear.
As with a number of the larger houses in the area, the previous resident had lived here for many decades and it was a loved family home. However, the way that we use our homes today has changed from the lifestyle prevalent in the period they were designed. We have new expectations for specification, technology, comfort and energy use. Therefore, the themes of this project were to:
upgrade and add new bathrooms
create a new family friendly kitchen with separate enclosed utility room and pantry
add guest accommodation
open the house up to the garden and bring in lots of light
reduce heating costs
Our approach was to take advantage of the large corner plot to extend the house to the rear side over two storeys. Although local planners insisted that the main elevation carried through materials from the original house, the garden elevation is more contemporary. The existing rich reds of Locharbriggs sandstone and rosemary tiles inspired the choice of copper cladding to the extension. Upstairs the completed house will have six bedrooms, four bathrooms and a laundry room with ample storage. The master suite includes dressing rooms, shower room and a gallery overlooking the family room.
(photo: Donald Bentley)
The ground floor has a generous hall with TV room and sitting room off. The latter leads through enfilade to the dining room via a large sliding panel door. A new square bay window in the dining room provides a view of and access to the garden. Two large new openings in the original back wall connect the dining room to the new double height family room which has a polished concrete floor by Artstone, feature inset wood burner and is open plan to the kitchen. Full width folding sliding patio doors open onto a Caithness stone patio overlooking the garden.
The kitchen is by Bulthaup at Cameron Interiors and a bench window seat looks east onto a new kitchen garden. The open plan kitchen is complimented by a separate pantry, whilst a utility room and second cloakroom are accessed from a large bootroom come rear lobby.
Externally the house has been refreshed and painted, for the first time, to match other villas in the road that are probably by the same original builder. The extension is clad in wet dash render with Locharbriggs sandstone that picks up the theme of the original house. Copper cladding, roofing and new dormer windows were selected for durability and being a good colour match to the rosemary tiles of the house.
The garden has been re-landscaped and planted by Holly Nairn and includes a full kitchen garden, meadow grass below the apple trees, play areas and herbaceous borders. The old dilapidated garage has been refurbished as a summerhouse /playroom and has a covered 'sitootery'.
As a consequence of the extension and upgrading the energy consumption of the property has been reduced due to the enhanced insulation and triple glazing in the extension. Smart security, entertainment and energy management technology has been incorporated throughout.
A full photo shoot will be arranged once Lockdown 2020 is over
Progress Photography: Paul Tyagi where credited (others by Donald Bentley)
Contractor: Devio Construction Ltd
This view shows the original house still unpainted as the steel frame for the new extension is nearing completion. The grey wet dash render gave the house a rather foreboding appearance with the red sandstone detailing having been reserved for the two principal elevations only. The back wall has not yet been altered and the original back door and kitchen windows are still visible.
photo: Paul Tyagi
This is the same view a while later in the build. The roof original house has been painted and re-tiled giving it a fresher and more inviting appearance emphasising the sandstone detailing. The extension is well progressed and, with the scaffolding is being dismantled, the new extension can be seen as a complimentary contemporary re-interpretation of the original.
photo: Paul Tyagi
The garden elevation is revealed following removal of scaffolding and the colour of the new copper cladding can be seen to compliment the rosemary tiles and red sandstone details of the original house.
photo: Paul Tyagi










